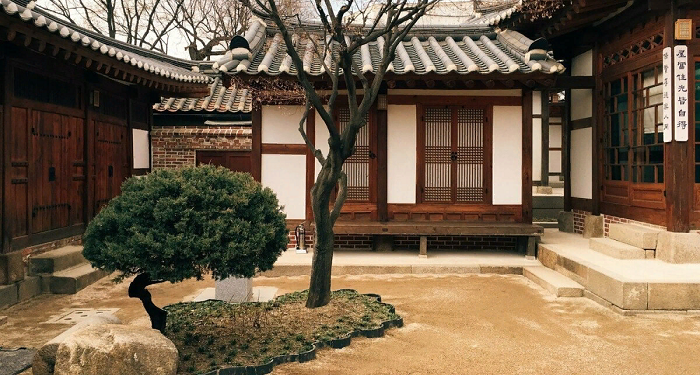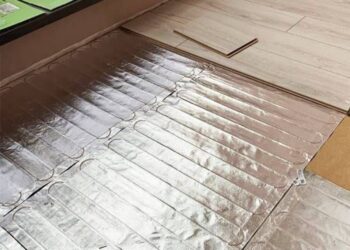Japan is a country of traditions, which can be traced in housing construction: housing construction technologies strictly follow the ancient principles of minimalism and a close relationship with nature.
Modern Japanese houses, like the old ones, are built using frame technology, which is rather complicated from a technical point of view. Therefore, Japanese-style Western designs are most often a somewhat simplified version.
In private housing construction, only frame construction is still allowed. At the same time, the buildings have become more diverse, and the Japanese can choose from three options:
Traditional housing. It is built according to the canons: only from materials appropriate to the tradition. For the frame, a massive timber is used, for the walls – rice paper and thin planks. Structural elements are connected using wooden joints. Such houses are being built less and less, due to the high cost.
Modern frames. In Japan, they look the same as in Canada or the USA. Inside and outside, this is a house familiar to us, built using one of the frame technologies, practical and inexpensive.
original style houses. These are the same frame buildings, but they are decorated in the style of minimalism or futurism, using modern materials and mirror surfaces.
A mandatory touch of all projects is a connection with nature. Even in a metropolis, in the smallest patio there is a place for a mini-garden, and this is rather not a decorative technique, but a philosophical concept with deep symbolism. The Japanese garden is created for contemplation, a feeling of unity with nature. Therefore, it is not the deliberate beauty of plants that is valued, but their naturalness.

















